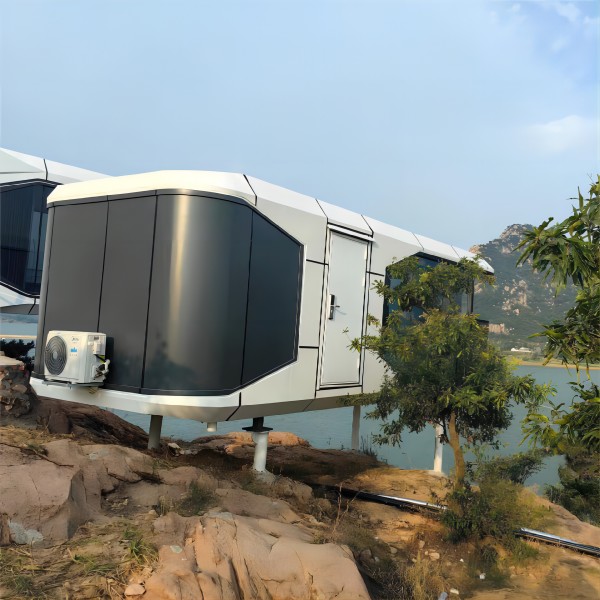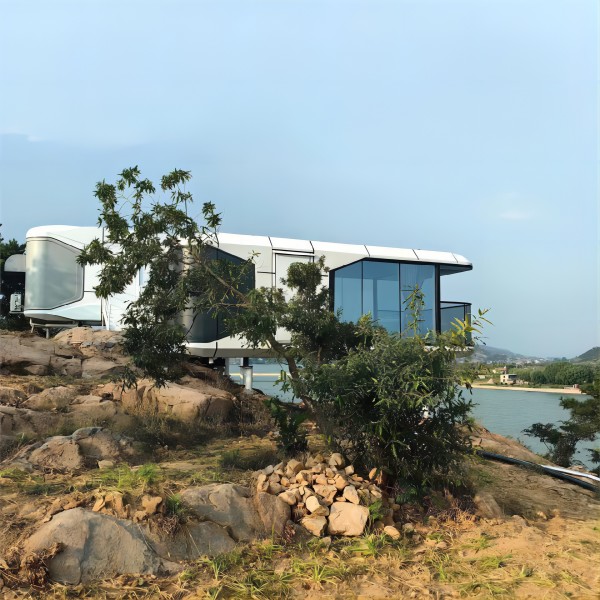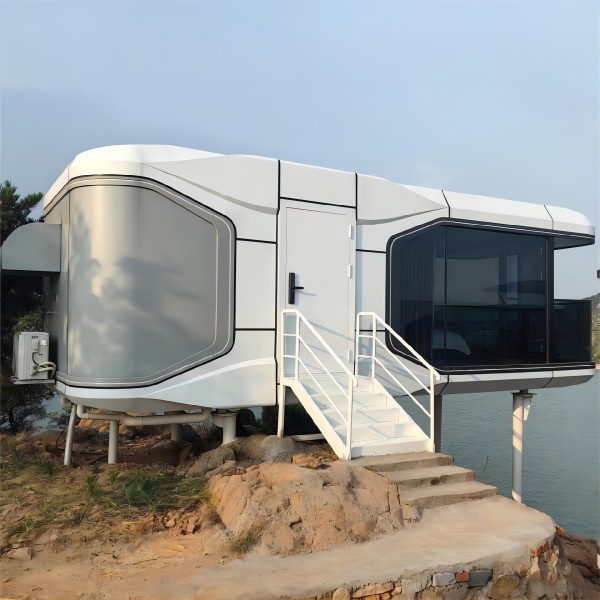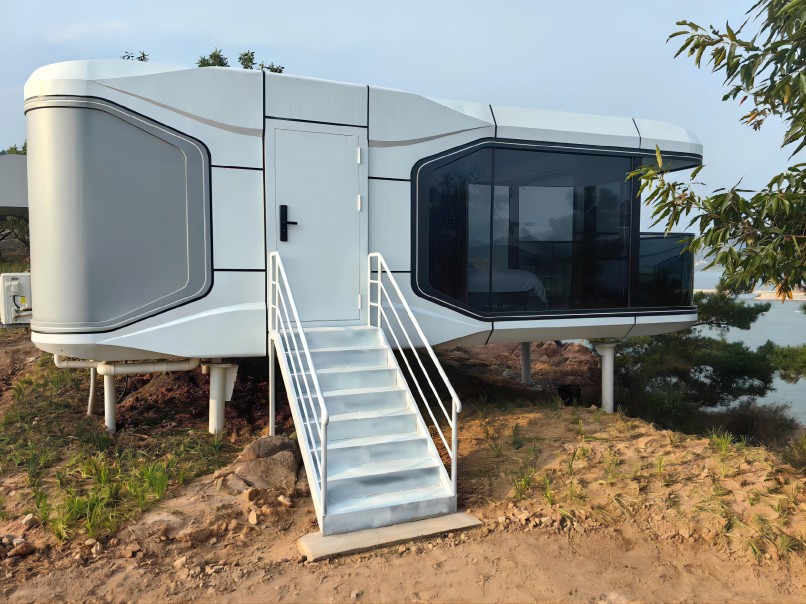Eco Space House T5
1.About eco space house
Among so many tremendous schemes of rooms in scenic spot,Eco space house may be the best one until now.That is because it is eco-friendly,modern and comfortable.
It uses steel as main frame,and covered by glass and pvc sheets,which are all eco-friendly materials.And also,it is whole removable,which means it can be fully mobile to
other spot,not like concrete houses. Galvanized steels make it durable under the test of time,with life-cycle of up to 50 years.
It is a part of nature sight. After the eco space house is fixed on the mountain top,lake side or sea side,it becomes another beautiful sight.When you live in it,you can touch
the harmony between you and nature.
Modern designs and advanced electrical devices and equipment make it a comfortable and convenient living space. Indoor heating and cooling conditioners can also be
installed with geothermal heating.Composite insulation material filled in the wall.Floor to ceiling windows adopted double layer hollow ant glass,broken bridge door and
window system .The overall heating insulation and sound insulation effect is also very good.
Thoughts of eco space house are very simple,comfortable for visitors and harmony for the nature.Let every guest stay closer to nature ,and experience the beauty of
our blue planet.If you are looking for your wonderful outdoor life, such as living under stars,breathing fresh air, chatting and drinking along the river, by the sea, on the
mountain etc,choose the eco space house.
2.About T5 model
. Chart of T5 model
.Specifications of T5 model
| Size | 8500mm*3300mm*3200mm |
| Area covering | 28 ㎡ |
| Number of users | 2 persons |
| Power consumption | 10kw per day |
| Total weight | 8 tons |
.Inner configurations
| Exterior Protection System | Interior Exquisite Decoration | Customer Control System |
| Galvanized Steel Structural System | PVC Environmental Friendly Floor | Insert Card for Power/ Remove Card for Power Outage Panel |
| Fluorocarbon Coating Aluminum Alloy Housing | Bathroom Marble/ Tile Floor | Multi-scenario Mode Function Panel |
| Thermal Inslution and Waterproof Structural System | Customized Washbasin/ Interplatform Basin/ Mirror | Illumination/ Curtain Intelligent Integrated Control |
| Hollow Tempered Glass Doors and Windows | Tap Faurced/ Shower Head/ Floor Drain/ JOMOO Brand | Whole-house Intelligent Voice Control |
| Hollow Laminated Tempered Glass Skylight | 80L Haier Electrical Storage Water Heater | Cellphone Intelligent Access Control |
| Stainless Steel Entry Door | 2P GREE Frequency Conversion Heating and Cooling A/C | Whole-house Illuminating System /Hydropower System |
| Panoramic View Terrace | Customized Bar Counter |
3.Our projects
4.Contacts
Carter
Whatsapp: +86 138 6997 1502
E-mail: carter@claddingwpc.com





